Projects
Our Expert Works Below Projects
Veera Engineering, Construction, and Consultancy is a full– service structural engineering consulting and construction firm specializing in the Structural design and Architectural engineering of high-rise (Residential and Commercial) buildings and Industrial structures. The firm’s experience comprises various projects, from designing significant malls to high-rise, commercial, institutional, industrial, and infrastructural buildings.

Gwalior Airport under AAI
The airport terminal building has an area of 20,000 sq.m, ancillary buildings, and car parking under the airport's expansion project.
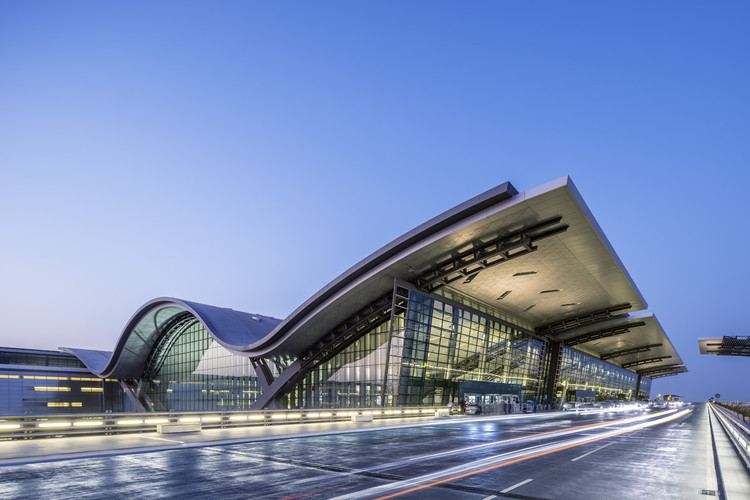
Hamad International Airport
Design of Support structure of around 2 km TV screen in the airport terminal building for all floors, there many different Screens .
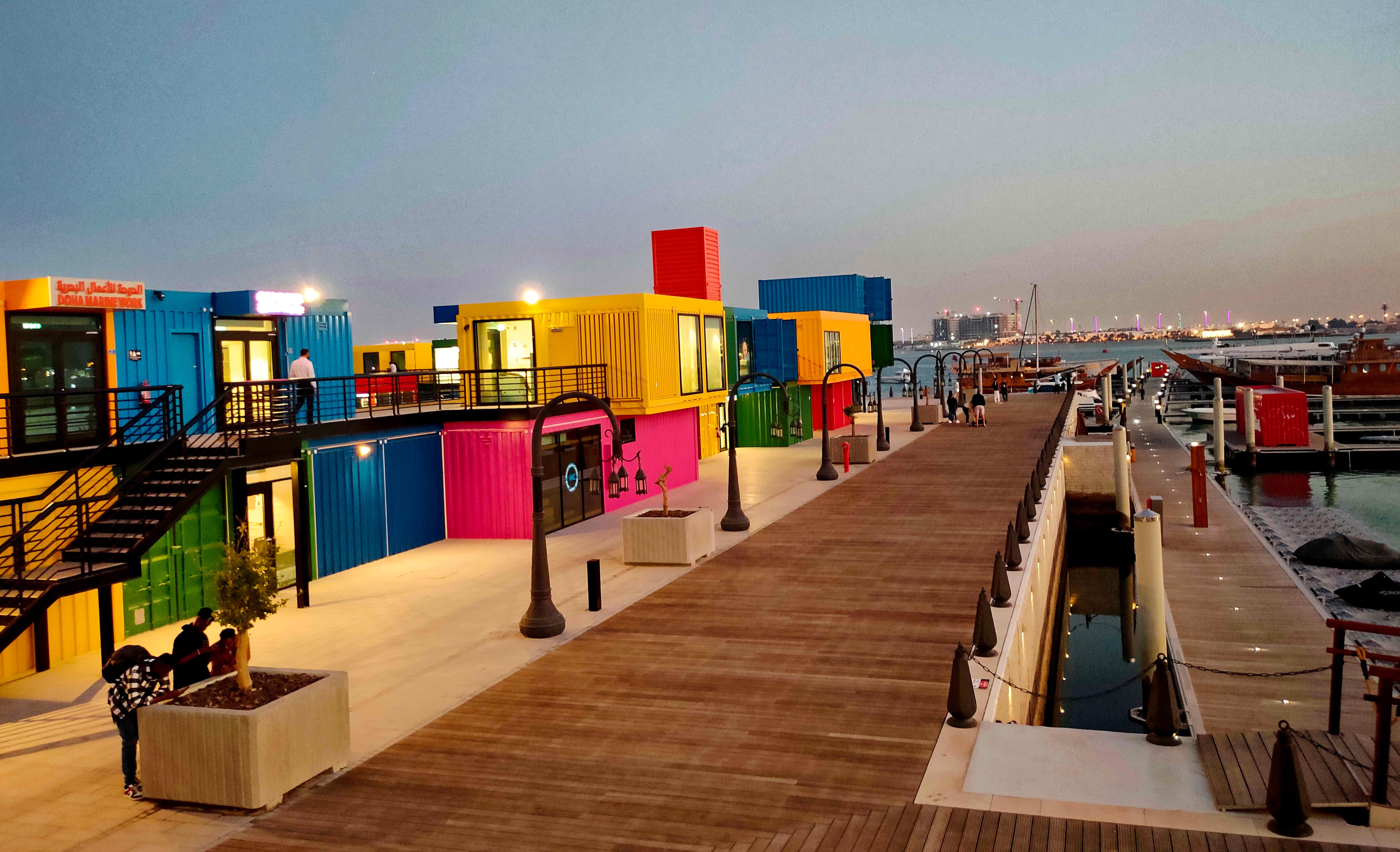
Sports Marina & Container Park
Prepared complete project comments responses to the Supreme committee and got approval for the project.
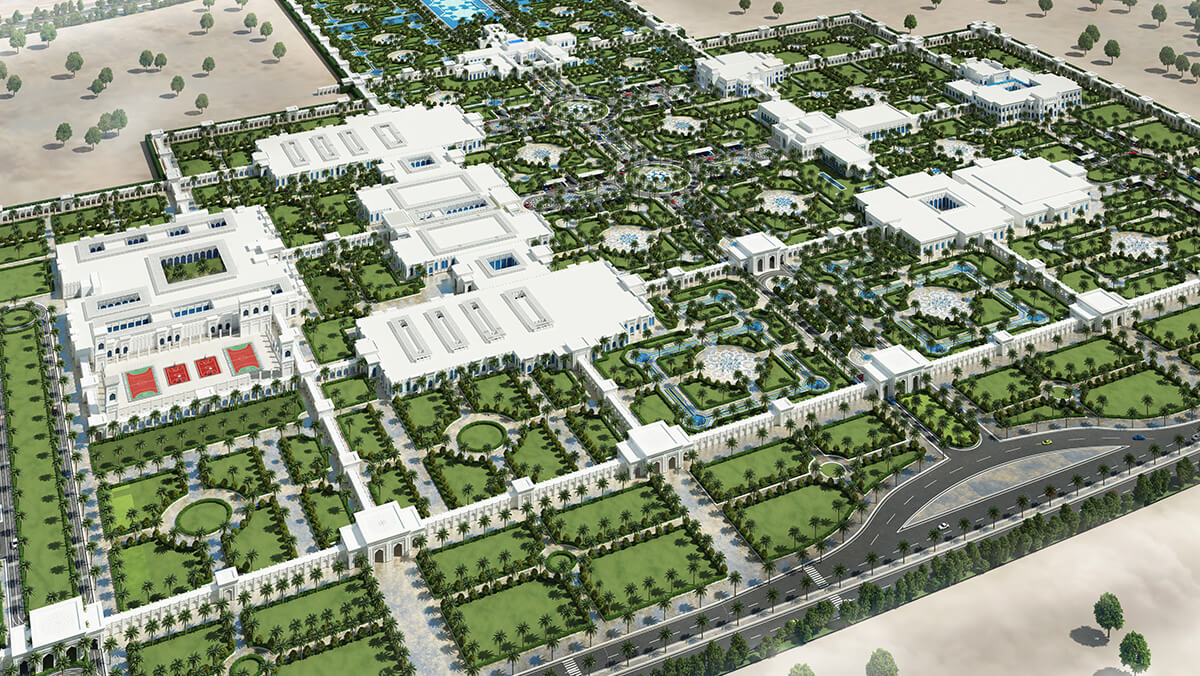
Al Rawdah and Academy project
Doha, Qatar Mosque and Engineering building designs and many other buildings design comments to review and update the models.
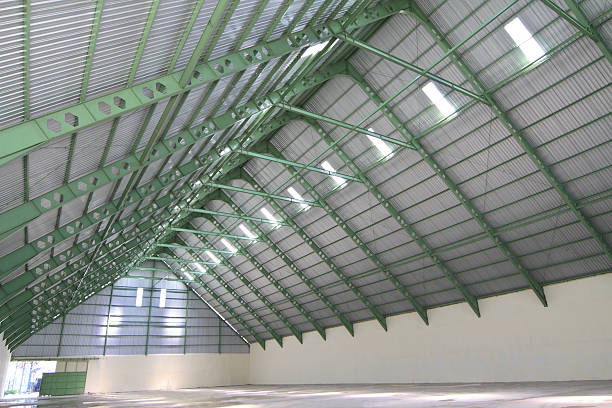
Raw-Sugar warehouse building
Doha, Qatar Raw-Sugar warehouse building in steel structure reviewed the construction sequence proposal.
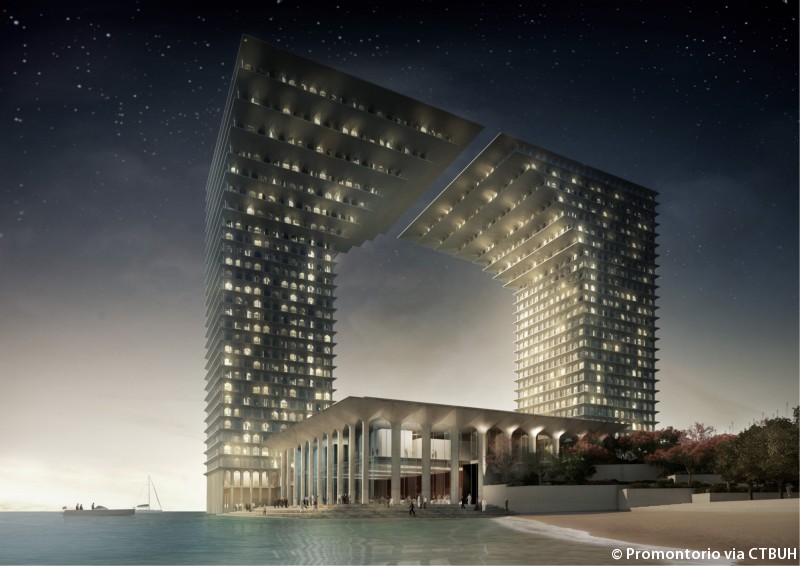
Structural Design Katara Phase IV
The Iconic tower development comprises two towers with G +29 stories (5* Hotel complexes & Service Appt.)

Aspire Academy Extension
Consultant's Design Review & Approval of Aspire Academy Expansion and Contractor’s detailed design & high-level shop drawings review at the construction stage, also worked on-site
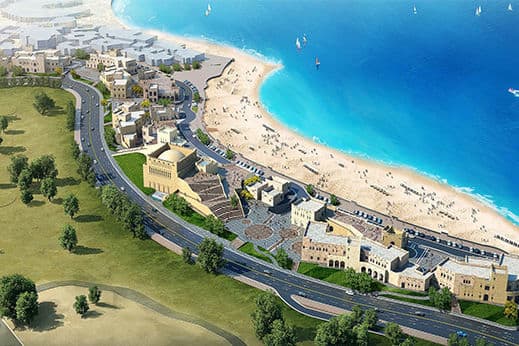
Katara South Plaza
Katara South Plaza: Development consists of 12 (B (Car park)+G+3Storeys) buildings souk style, Consists of Cinema, Planetarium, office, and Restaurant.
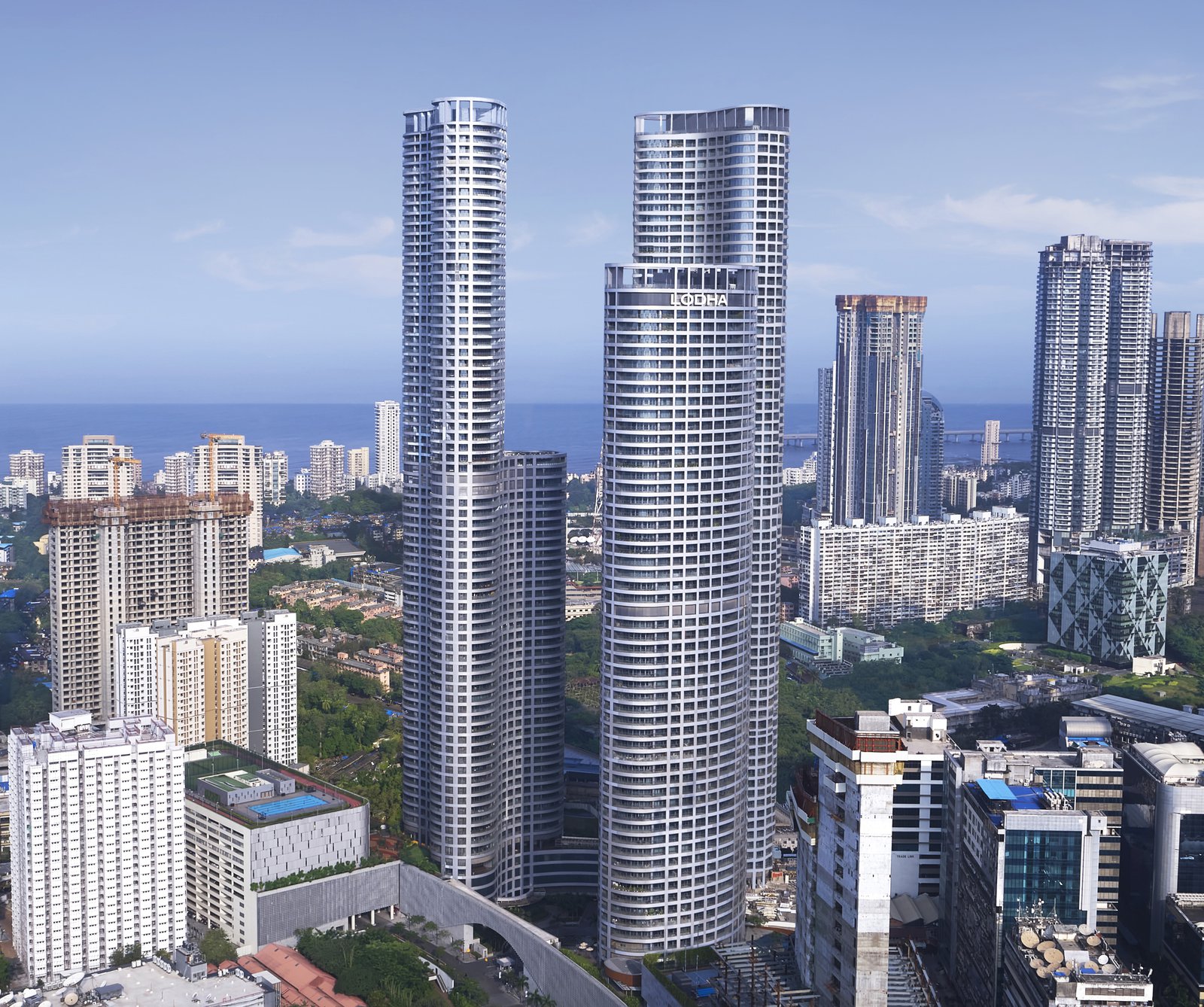
The World Towers King & Prince Etabs 3D
The World one is tallest residential towers the world (King Tower 3B+G+120 floors) & Prince Tower (3B+G+80 floors), As a client reviewed the design and gave approval to an amarican consultant by the name of lera.
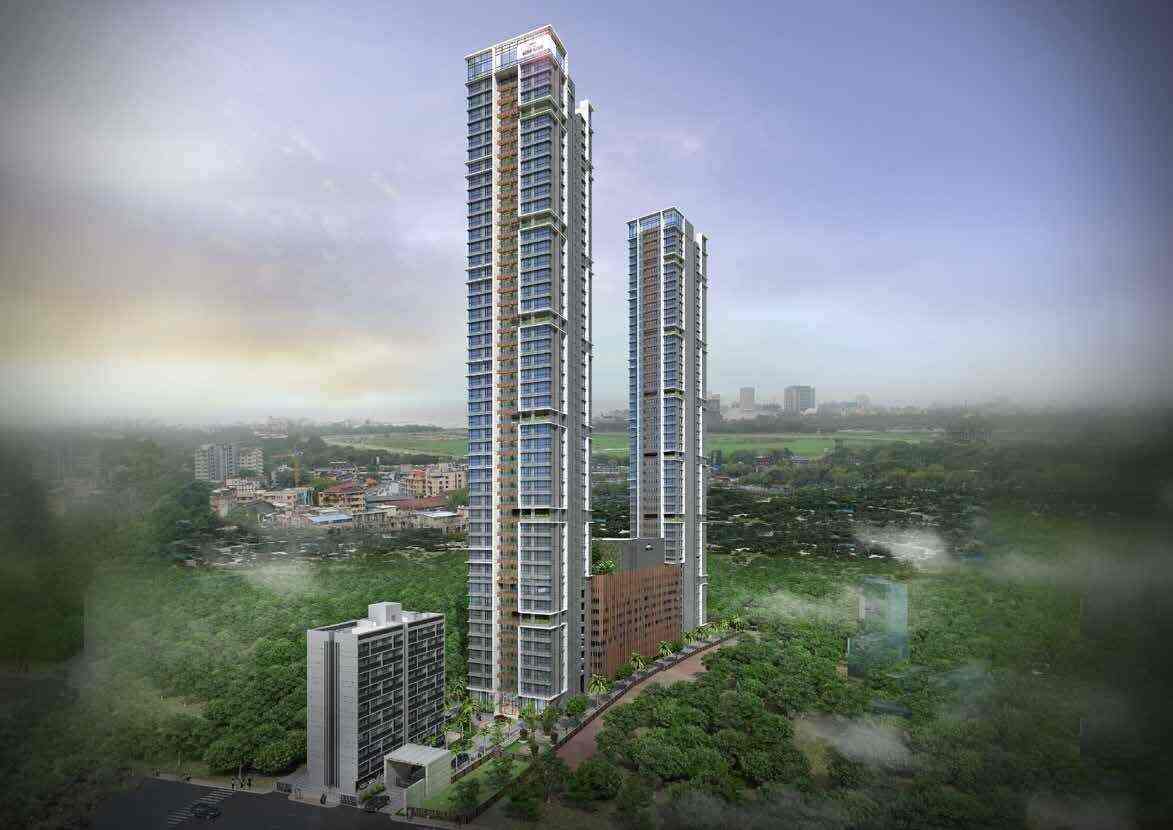
Kala Chowki (Venezia)
(3B+G+3P+68 floors) 4 towers, including podiums, finalized the concept stage of structural design, i.e., structural framing of the column, core wall, and floor plate with beams.
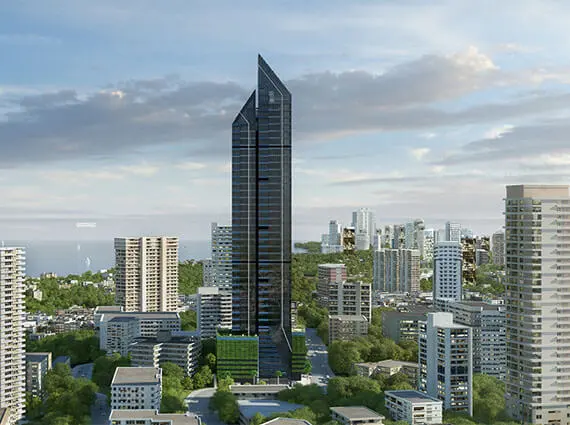
Altamount Project
(3B+G+3P+45 floors) finalized the concept stage of the steel structure building with the concrete core wall for lateral load resistance and periphery Steel column & deck slab.
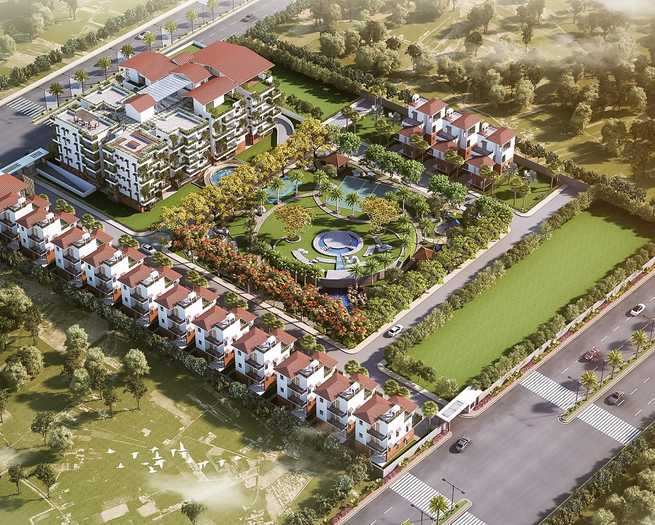
Casa Paradiso full project
(G+8 floors 13 Buildings) Hyderabad, Played a Key role and structural in-charge for all design getting design from the consultant and advising them with economical solution.
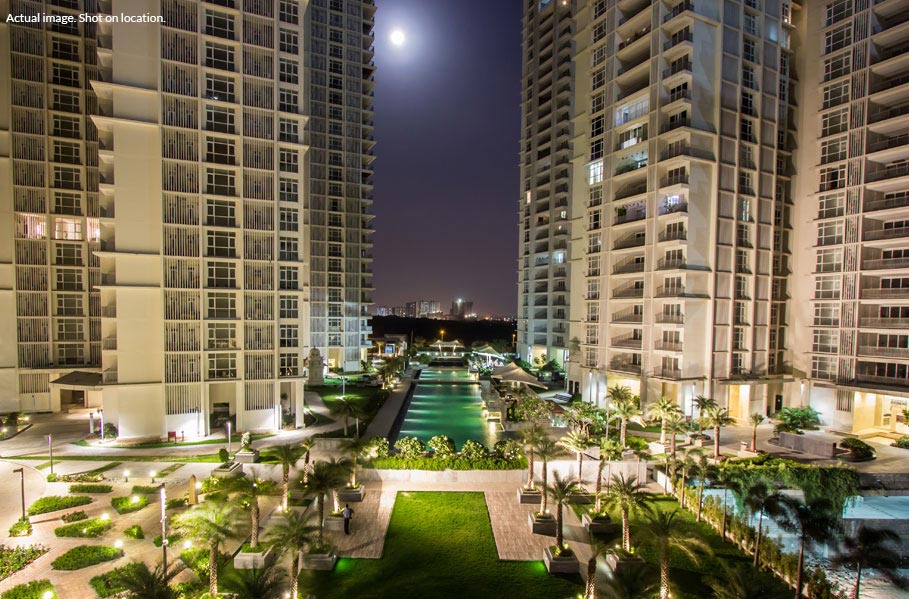
Bellezza and Meridian full project
Tallest tower in Hyderabad Taking care of Coordination with a consultant, Design Review Advise, get an economical design.
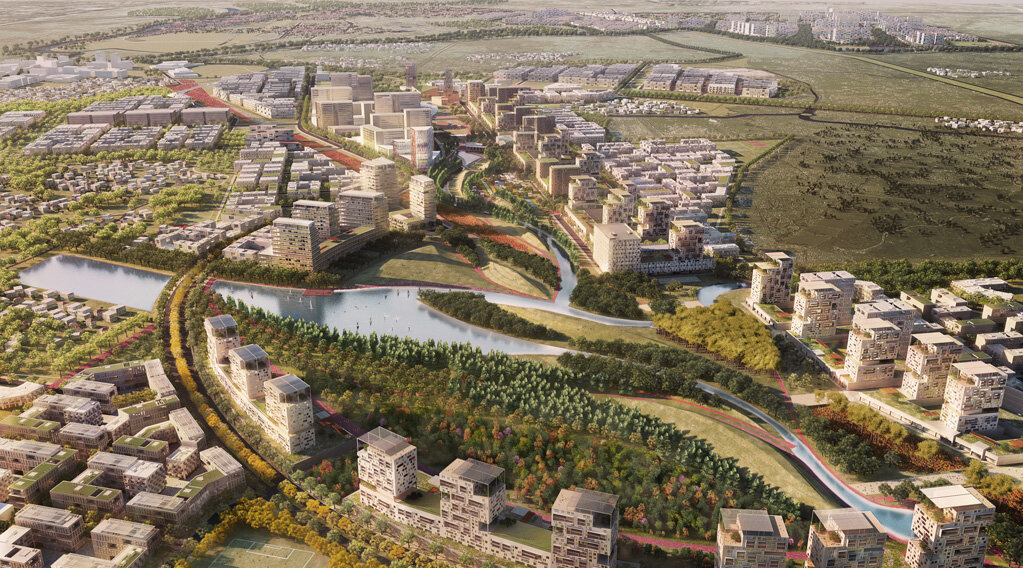
Palava City full Project
Biggest planned city consists of 2000 Acres which includes Schools, IT parks, Stadiums, Malls, Roads, Multi-Level Car Parking.
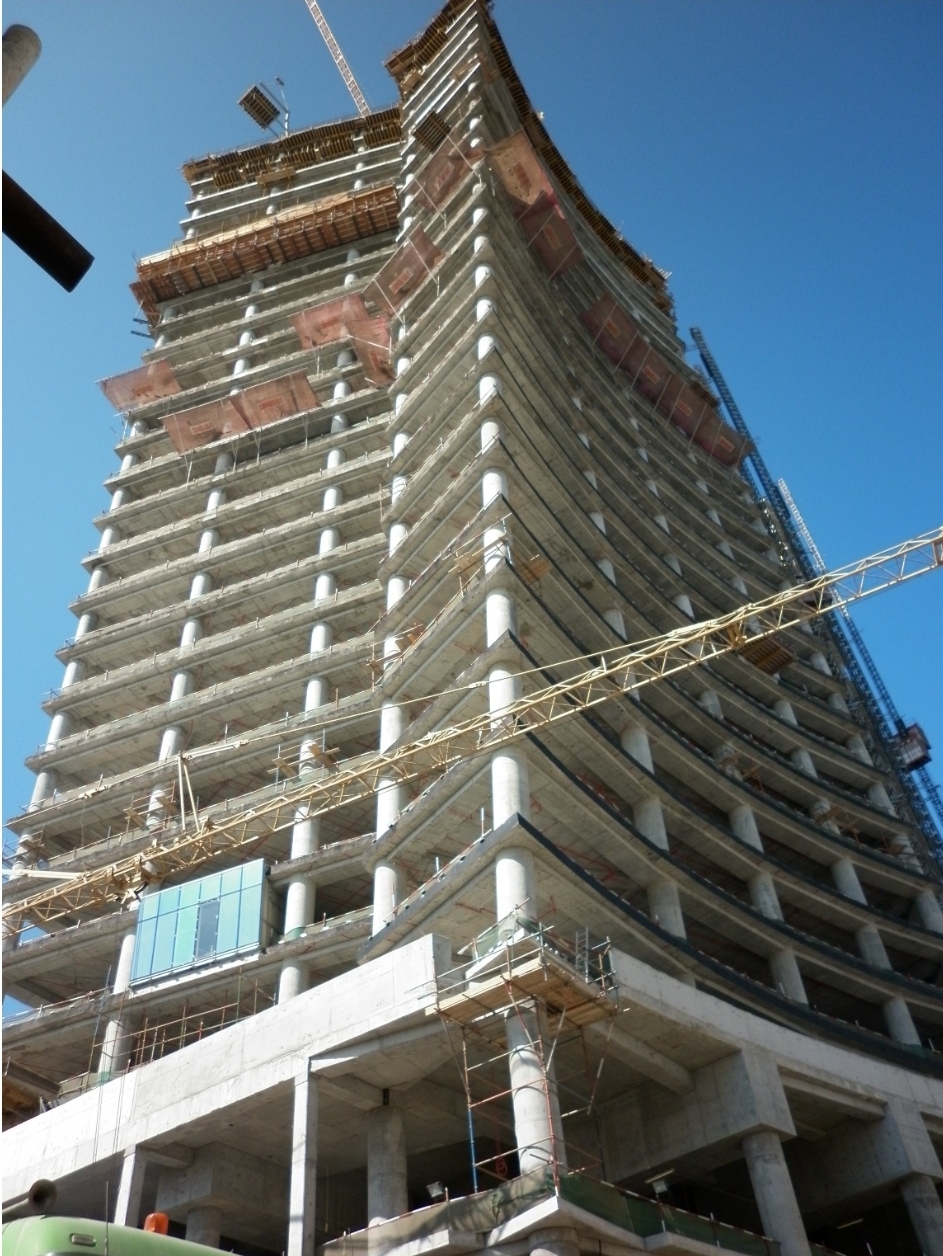
Shining Tower Structural Design
Veera has been involved as a Lead structural design engineer of shinning Tower constructed in Abu Dhabi (UAE).
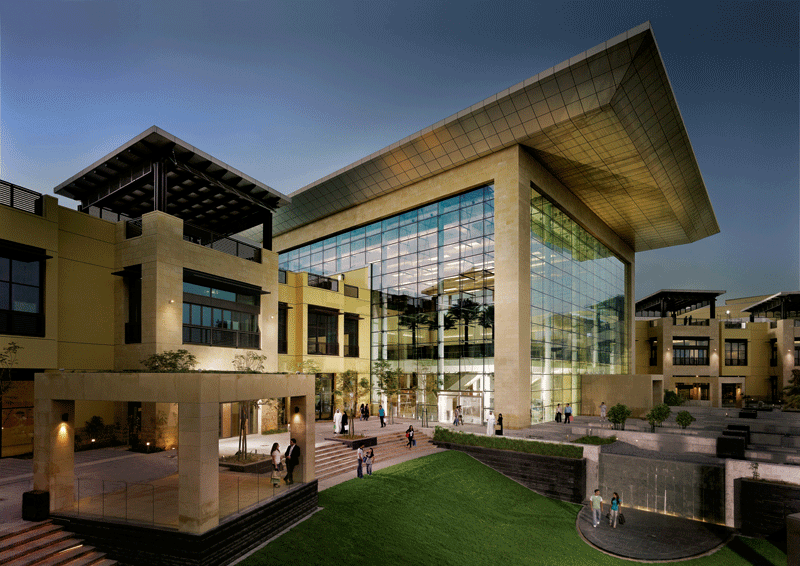
Mirdif Mall after Construction
Mirdif City Centre full design check of car parking area, slabs, post tensioning beams, hallow core slab, and roof truss as Third Party Review – Dubai. Value: AED 2.6 billion.
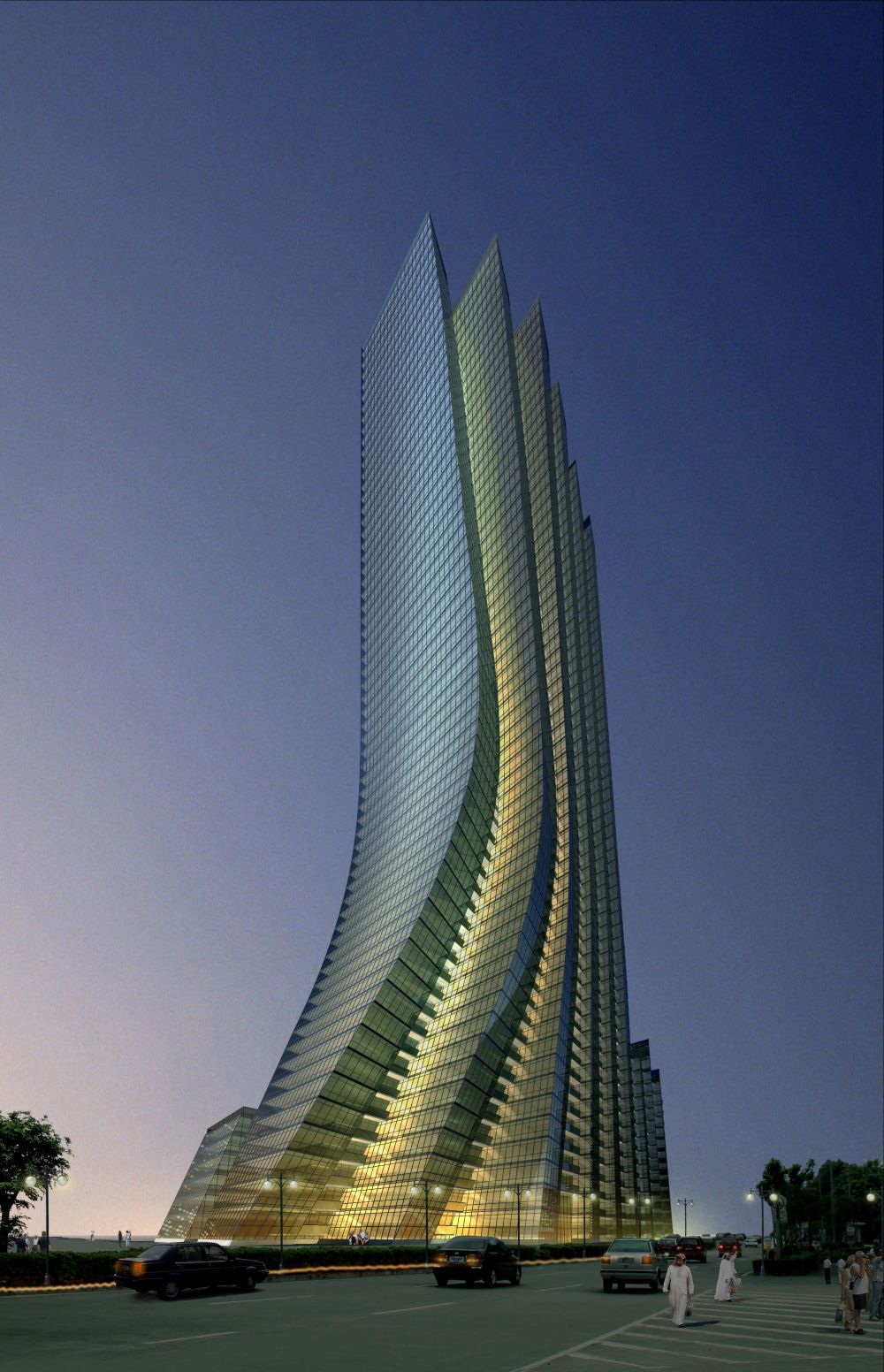
Empire Tower in Abu Dubai
Designed by Andrew Bromberg of Aedas, Empire Tower is a 60-storey residential tower located in the middle of a master plan filled with potential icons.
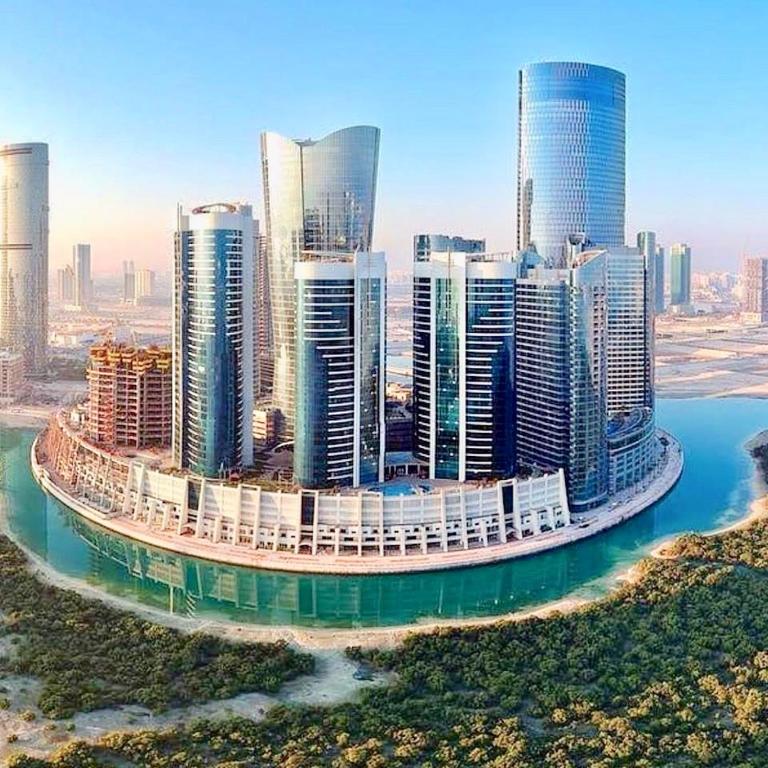
Hydra Avenue at al Reem Island
Design review & technical support to construction team of Hydra Avenue at al reem island, Abu Dhabi construction of B+G+4P+25+Mech+Roof Residential Building.
